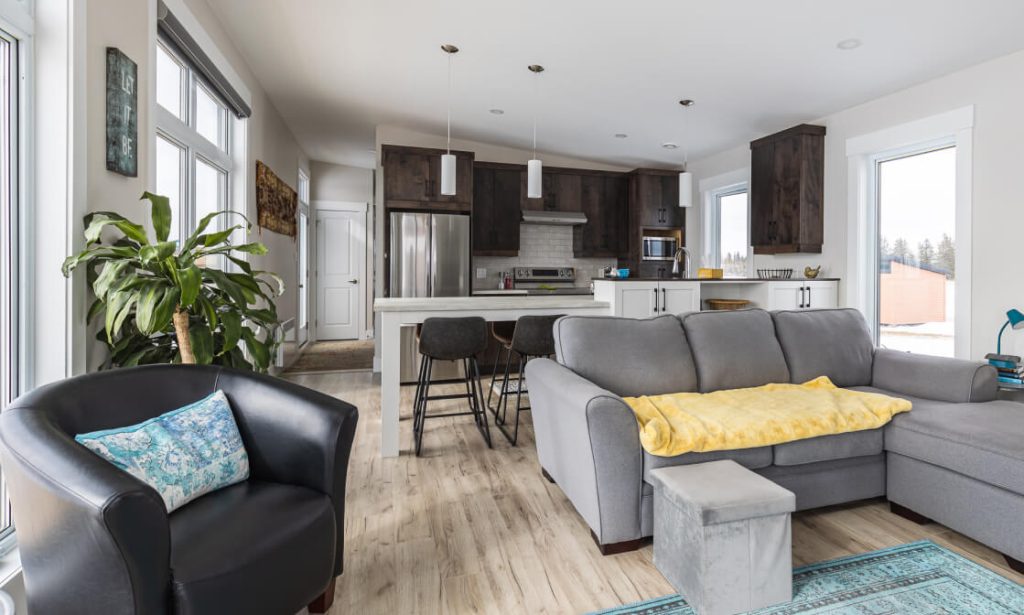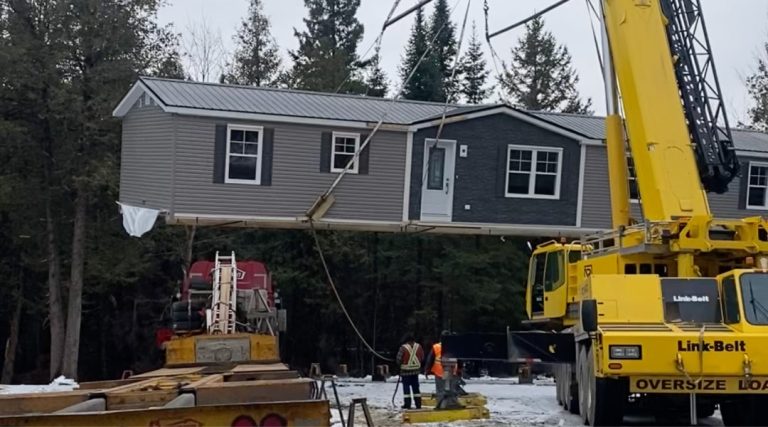How it Works
Creating Your Perfect Space
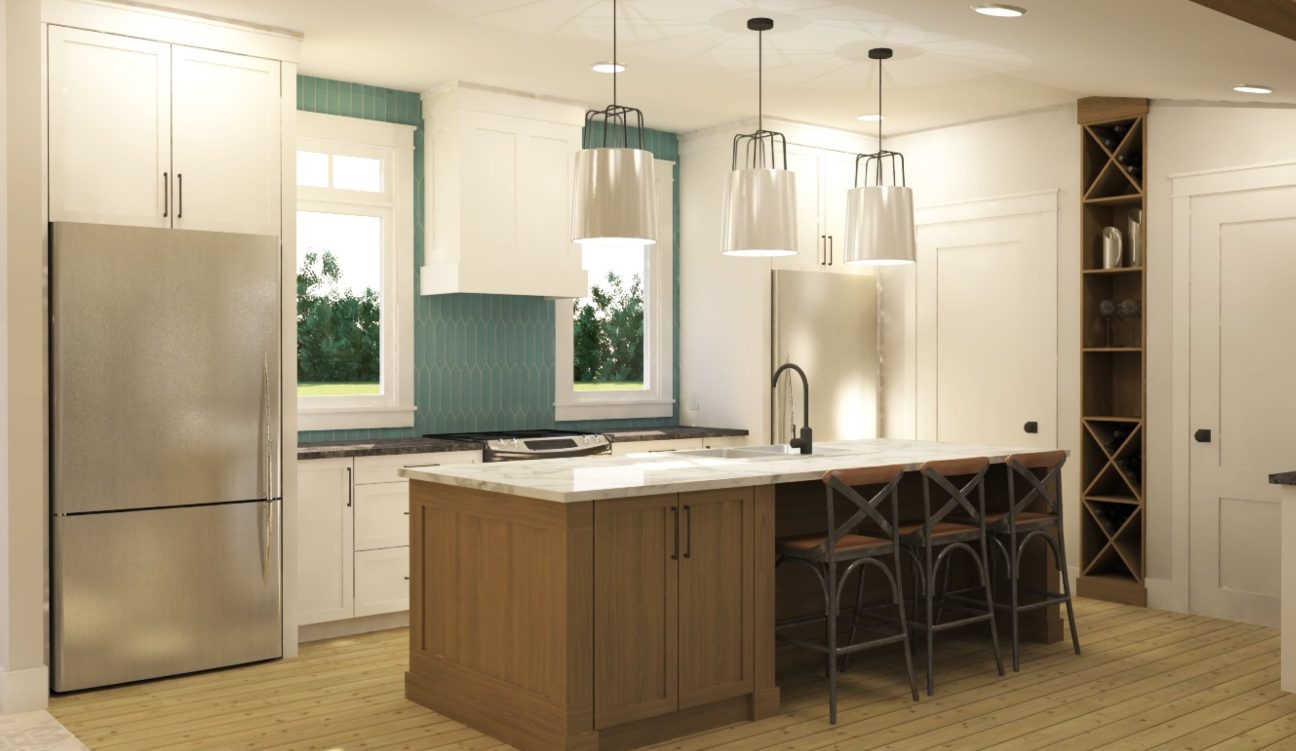
Begin your journey with us
At South Shore Homes, we’re committed to kickstarting your home-building journey with ease and efficiency. Our streamlined process and dedication to customer satisfaction ensure that your project gets off to the best possible start. Whether you’re dreaming of a cozy cottage or a modern masterpiece, let South Shore be your partner in turning your vision into reality. Begin your project with us today and experience the difference firsthand.
Our Process
01 Location
- Deciding where to put your home is step one. If you don’t already have a lot, we can help you find and purchase one. Our specialists will make sure the location you have chosen will allow for a modular home to be delivered and installed.
- Always be sure to check with your local by-laws and zoning to make sure they will allow you to place the home where you want to. Also be sure to check with your local conservation authority as there may be restrictions in place that require special permission to proceed.

02 Floor Plan
- You can choose the model of home that you want to build easily on our website. We have many different types and floor plans available. If you find something you like but think it needs a few changes, our design team will work with you to make the floor plan changes you want in your new home.
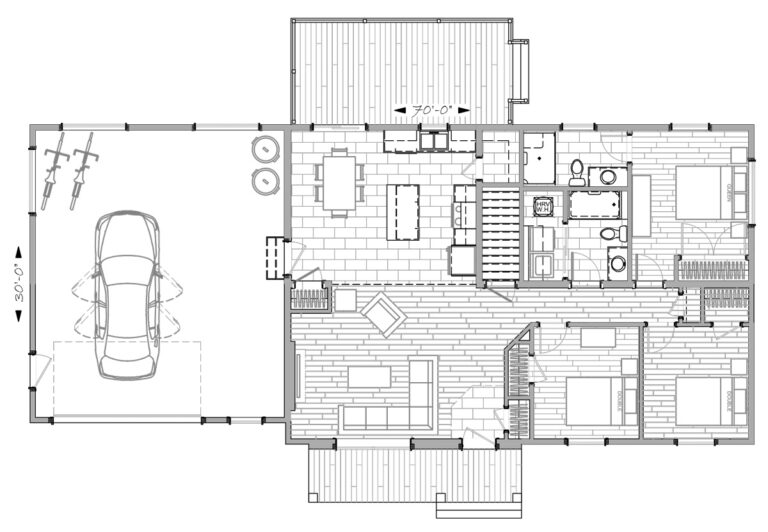
03 Financing
- Buying a modular home is not much different than purchasing a re-sale home. We can help you connect with some lenders who are familiar with modular home mortgages. You will need a down payment to begin the ordering process and the balance is due upon delivery. Our sales team will explain all of the details when you are ready to get started.

04 Foundation
- Generally speaking, modular homes will be installed on either a foundation with a crawl-space or a full basement. They can also be put on helical piles or metal stands. We will recommend our partners for the job and will work with your contractor to ensure they have all of the information they need to create your foundation.
- The type of foundation you choose does affect how the house will be built, so it is important to make this decision early. A full basement adds a lot more square footage to your living space. There are cost differences between the two routes too. A crawl space home will have more insulation on the bottom level and the heating systems will be different. Our experts can explain all of the benefits of each.
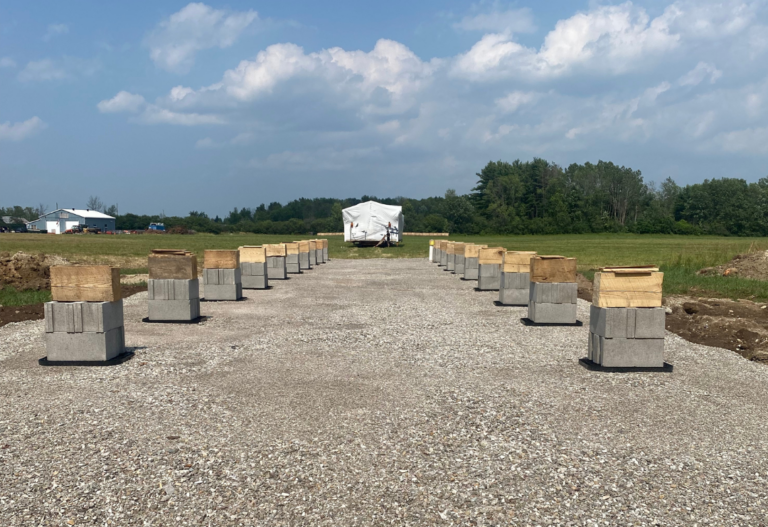
05 Septic & Well
- Modular homes can easily connect to municipal waste and water services. They can also connect to septic and wells. We have a vast network of partners who will dig your septic and well systems at honest and reasonable prices.
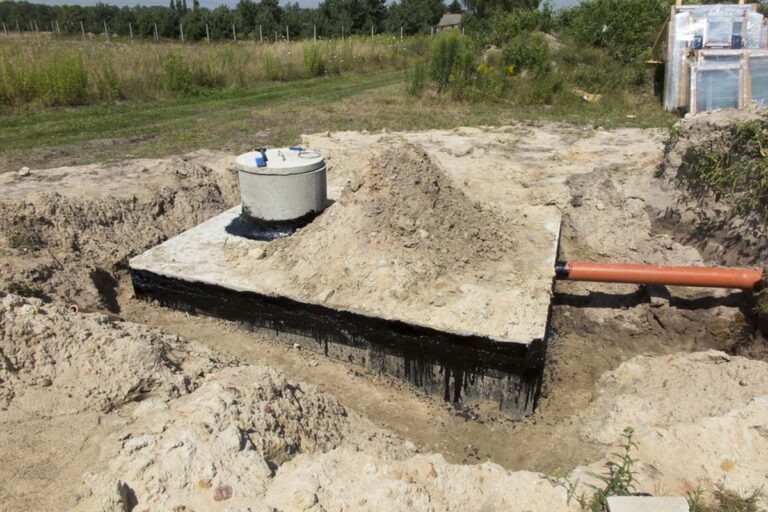
06 Permits
- Each municipality will have their own requirements for building permits. Our administration team will guide you to make sure the right forms are filled out on time and correctly. All of our homes come with engineered drawings which make the permit process much easier and fewer steps than traditionally built homes.
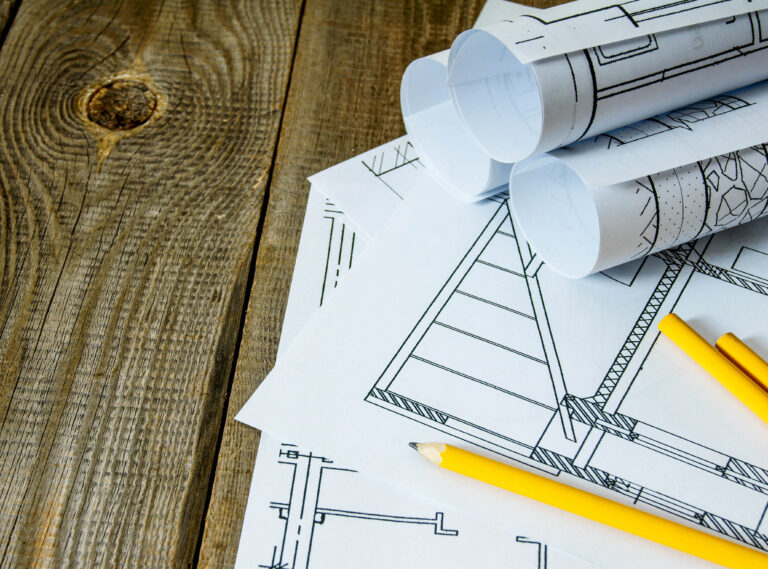
07 Design Selections
- Once you have the model and floor plans all picked out, our design team will walk you through the available interior and exterior finishes for your home. Each model has a “base” set of selections and available “upgrades” to suit your taste. And, of course, there are different colors and styles to pick and choose.
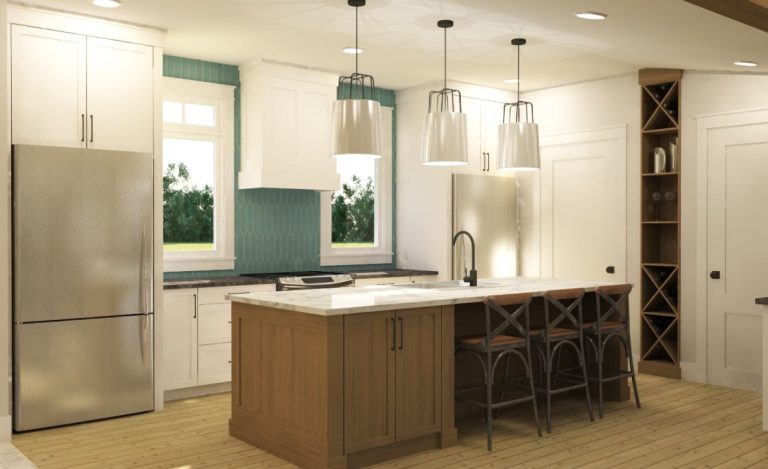
08 Delivery
-
Your home will be built in our factory, shipped to your site and craned into place. Our install crew stays until your home has been fully unwrapped, set and any necessary repairs fixed so you are ready to move in.
-
During the discovery phase, our team will examine your build location to ensure that there are not any challenges with getting your home delivered. There needs to be enough room for the transport trucks to get the home into the site. There needs to be enough room for the crane. We also need to check the roads and route for load restrictions, bridges, road width and anything else that might cause a challenge.
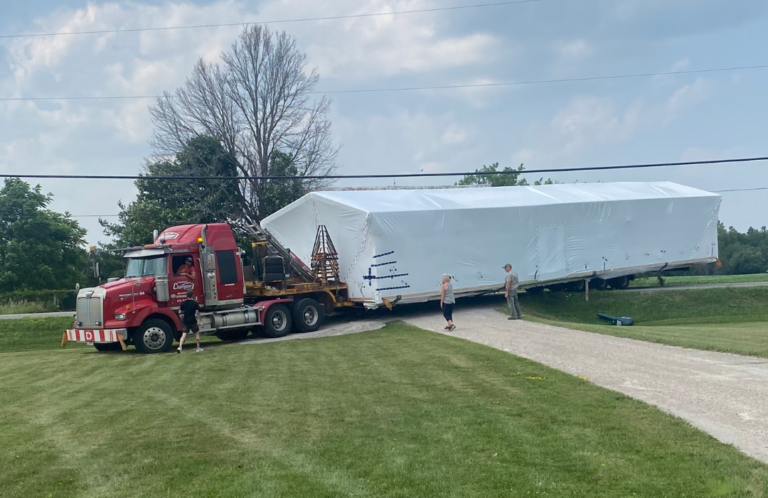
Scope of Service
What’s Included and Excluded
Navigate your home-building journey with confidence with South Shore Homes. Our “Exclusions and Inclusions” section provides clear guidelines, outlining exactly what’s included in our comprehensive service and what’s not. With transparency as our foundation, we ensure you have a thorough understanding of your project scope from the outset.
- Custom plans and estimates
- Delivery and Installation
- After sale service
- Warranty
- Professional foundation plans
- Cement blocking
- Certified Engineer stamped build package (required for permit applications)
- Completed home equipped with the following:
- Heating and cooling systems
- A 60 gallon hot water tank
- HRV System
- Lighting
- Electrical panel (200 amp)
- All flooring, drywall, cabinets etc
- Property
- Site prep (foundation, septic, well ect)
- Building permits
- Skirting (can be included upon request)
- Cost of the crane service (if required)
- Service connections (Hydro, septic, water)
Get in touch
