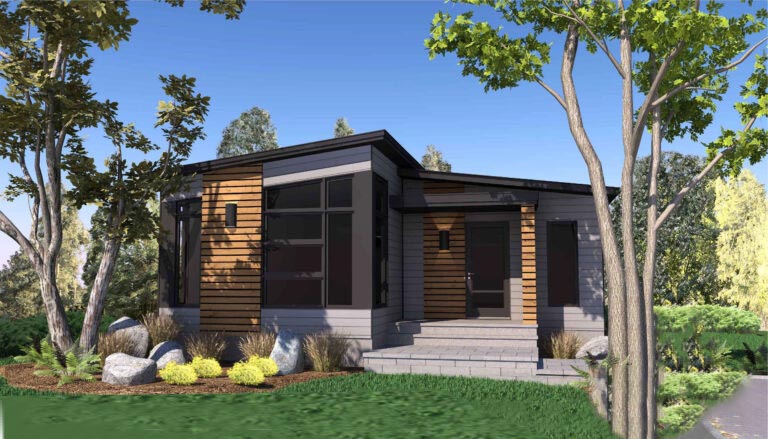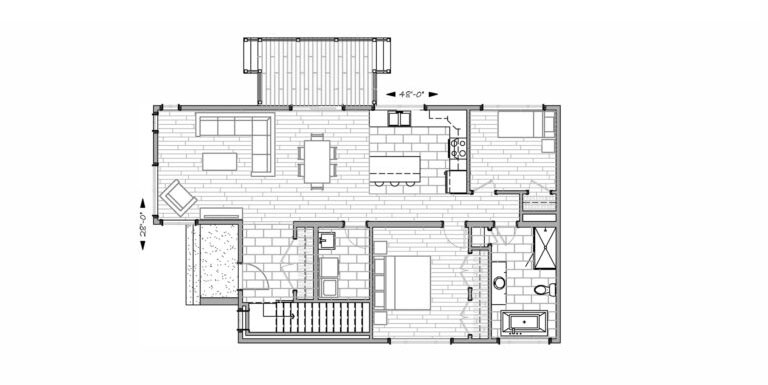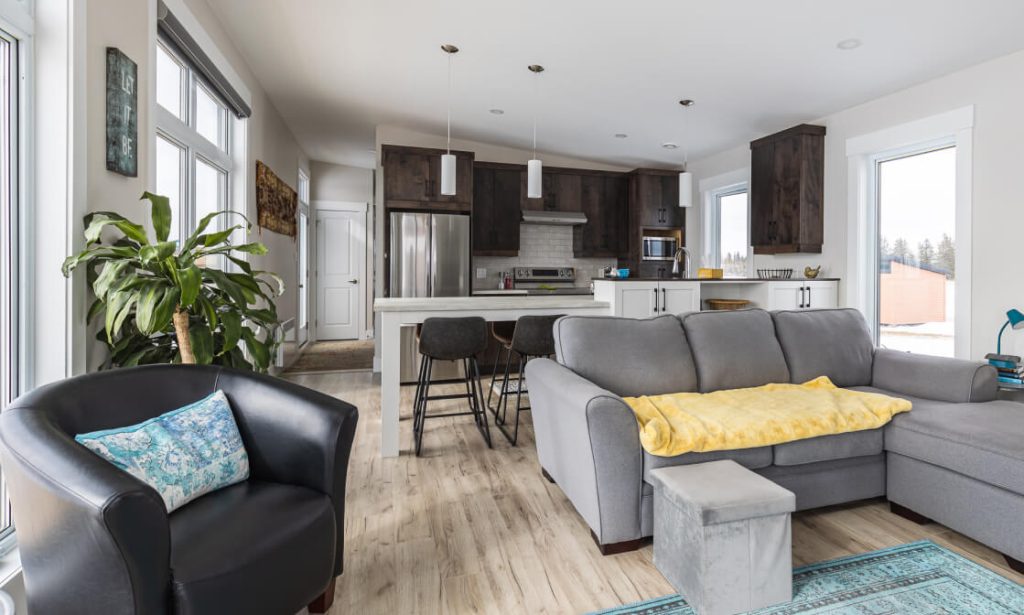Hanover
Sectional Home

Contemporary / Modern
This efficient two-bedroom home comes with an open concept living area, a spacious laundry room, and a large four-piece bathroom.
Our models can be customized to fit your exact needs. Many models are also offered in different architectural styles.
2
Bedrooms
1
Bathroom
1294
FT2
Floor Plan
48’ x 28' Overall, 1294 S.F. Living Area
Open Concept Living
Spacious Laundry Room
Modern Exterior


