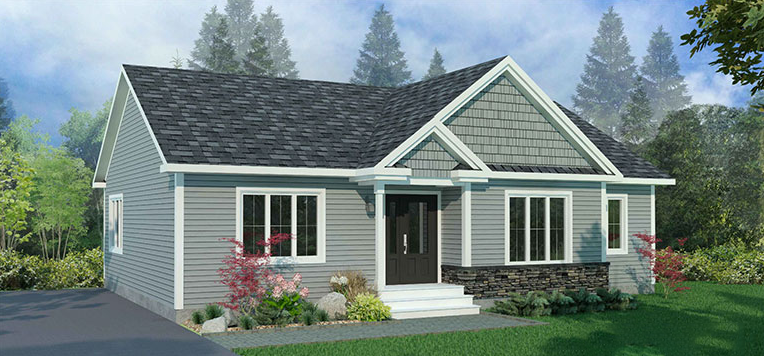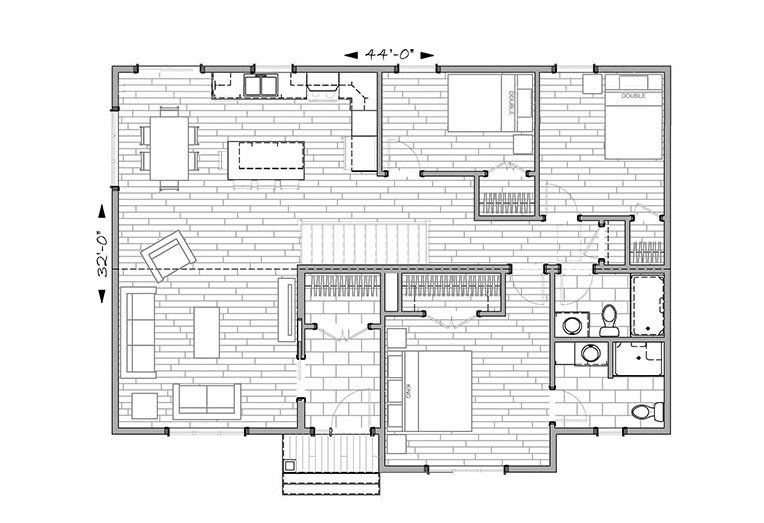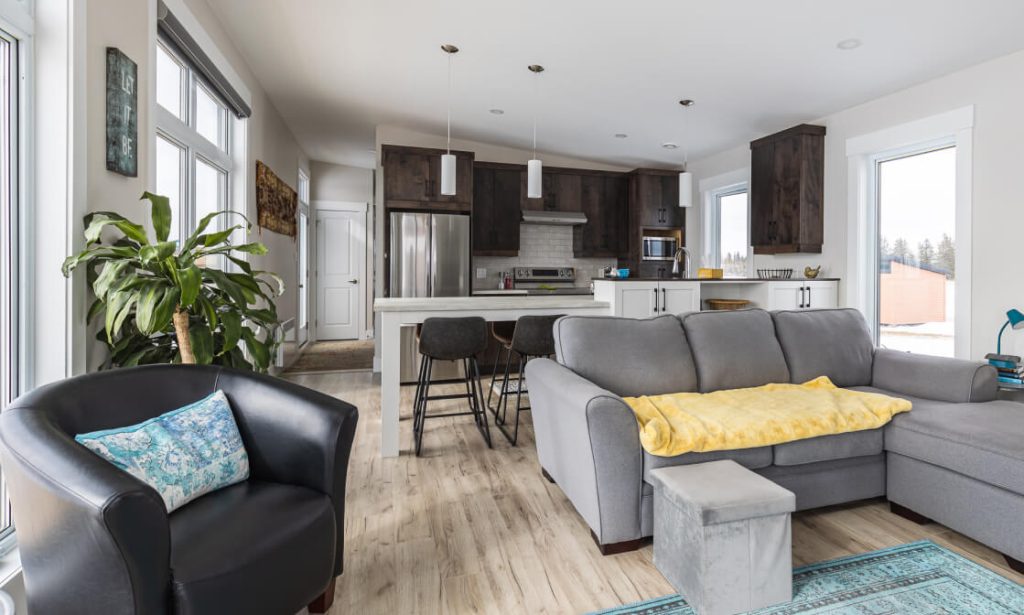Sierra
Sectional Home

Contemporary / Modern
- Large entry
- Master bedroom with ensuite bathroom
- Open concept with large kitchen
Our models can be customized to fit your exact needs. Many models are also offered in different architectural styles.
3
Bedrooms
2
Bathrooms
1318
FT2
Floor Plan
44’ x 32' Overall, 1318 S.F. Living Area
Large Entry
Master Bedroom With Ensuite Bath
Open Concept With Large Kitchen


