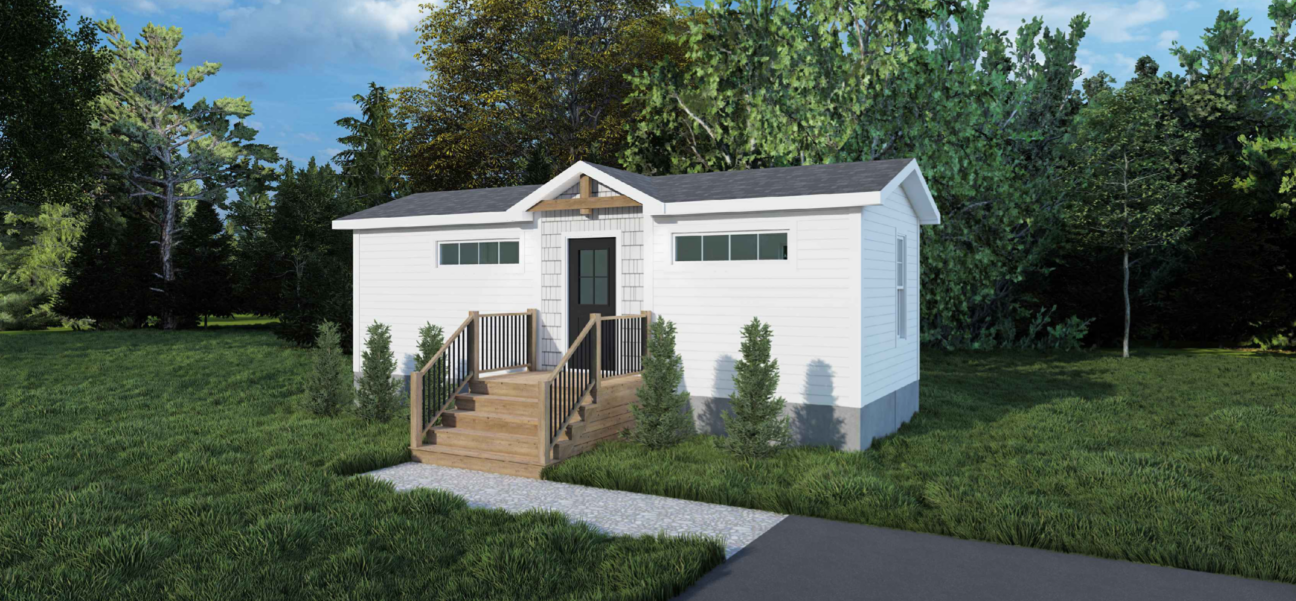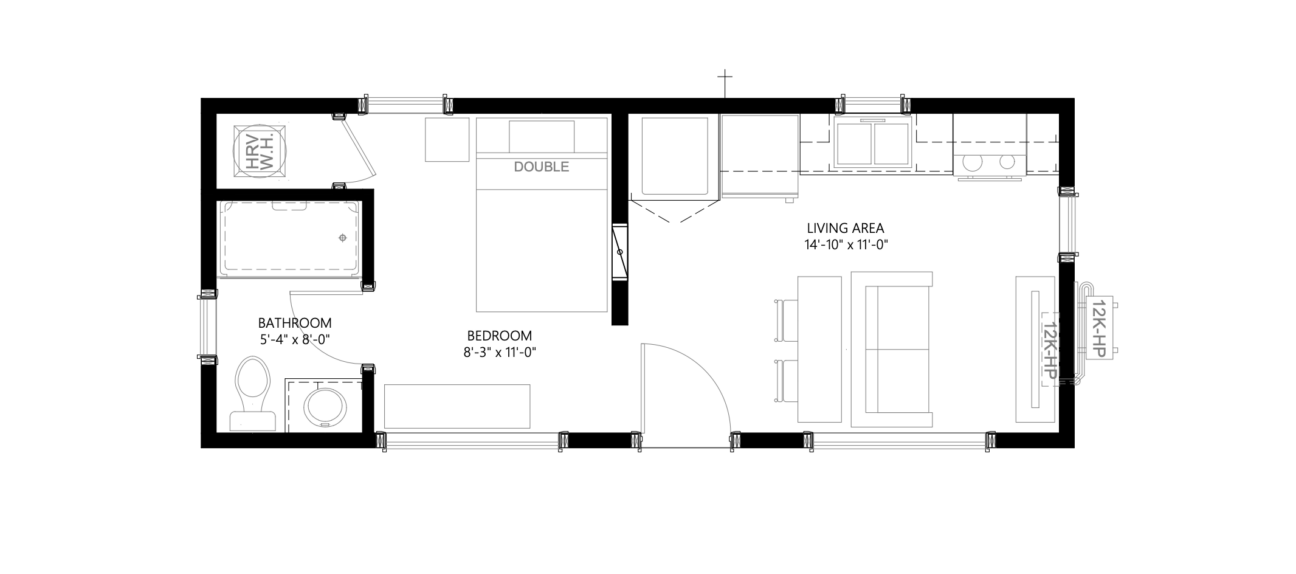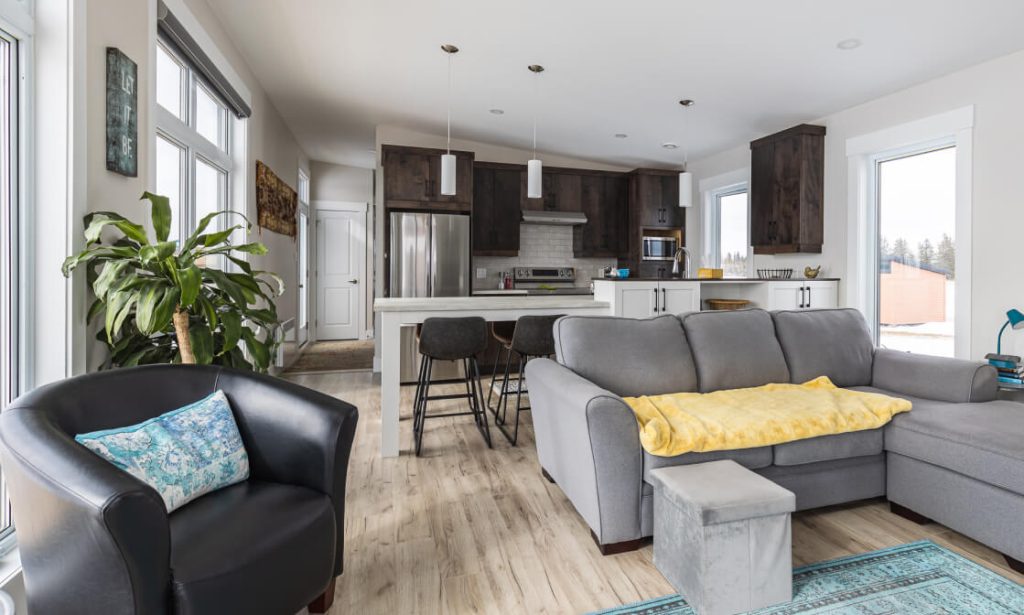Tayside – 2
Mini Home

Conventional
Our models can be customized to fit your exact needs. Many models are also offered in different architectural styles.
1
Bedroom
1
Bathroom
360
FT2
Floor Plan
12' X 30' Overall, 360 S.F. Living Area


